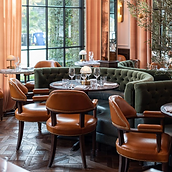The Laurel Hotel
The Laurel Hotel provides tourists of the finger lakes a place to stay and experiences the wines as well as provide additional room and board for Cornell and Ithaca college parents.
Project Timeline: Fall of 2019
Location: Kingston, NY
Software: Revit, Photoshop
Project Scope: To program and redesign a pre-existing building in Ithaca, NY.
Solution: To turn the building into a wine bar and hotel.
Context
1001 West State St, Ithaca, NY used to was originally a piano factory. Over the years it transformed into the sign works building, and today it contains a rehab facility, architecture firm and various retail spaces. It is next to Cayuga Lake as well as bus stations and and multiple shopping areas. The upper level floors have gorgeous views of the lake. It is next to Cayuga Lake as well as bus stations and and multiple shopping areas. The upper level floors have gorgeous views of the lake. For my concept I really wanted to play on the finger lakes region. The surrounding wineries are a big tourist attraction, and by using them to entice people to the Laurel it will not only create a unique user experience but also incorporate the locality of the region.



This focused site plan shows the driveway that comes right up to the front door, this is where the valet parking will take place. The port cochere will extend slightly over the driveway and will be made up of a series of industrial windows to keep the industrial style integrity of the building. There will be a series of trees and shrubbery between the port cochere and parking to create an aesthetic separation. The parking will be on the south side of the lot.
Map of Ithaca

Site Plan

Exterior Elevation
This inspiration was based off of my concept words Luxury and Locality. I really wanted to keep the pre-existing industrial feel of the building while adding a strong presence of Luxury.

Inspiration




Floorplans
First Floor
These stairs provide a means of egress for staff through all 3 floors.
The Wine bar is where customers can enjoy the essence of the fingerlakes.
These inlets create a semi-private dining experience. The interior windows allow for transparency between the lobby and restaurant.

The back of house area includes an elevator, bathrooms, commercial kitchen and package room.
The wine storage room doubles as a private dining experience for small parties.
These living spaces allow for customers to have a more informal tasting experience in the lobby.
This event space is for vendors from different wineries to display their product to customers.
Key:
Queen
Suite
King
Third Floor
Second Floor

Staggered Hallways allow for a less create a less stressful visual experience.
Original Freight elevator from when the building was a piano factory.

Reflected Ceiling Plan

Exposed Ceiling to create industrial feel
Staggered Lighting
Feature
Tiled ceiling to allow for easy maintenance
Lighting






Final Renderings

Restaurant
Some highlights of the lobby space are the green metallic wall behind the reception desk. This is supposed to play on the theme industrial luxury. The lighting feature above the wine tasting seating is staggered to create depth and interest. You can also see into the wine storage/ private dining room. Finally, windows from the stairwell into the lobby creates additional natural lighting to throughout the entire space.

Lobby
One of my favorite features of the restaurant is these window walls. It allows guests to see into the restaurant as they walk in the front door, and creates visual interest between the two spaces. All of the original columns in the space were left in tact, were cased in concrete. Finally, above each of these alcove eating areas is a black pained ceiling. This material is located throughout the project.
Staggered Section Section

Branding

The Laurel logo is featured on the restaurant menu, business cards, wine gift bags, notebooks, envelopes, pens, stationary, folders, and most importantly wine glasses.
Branding