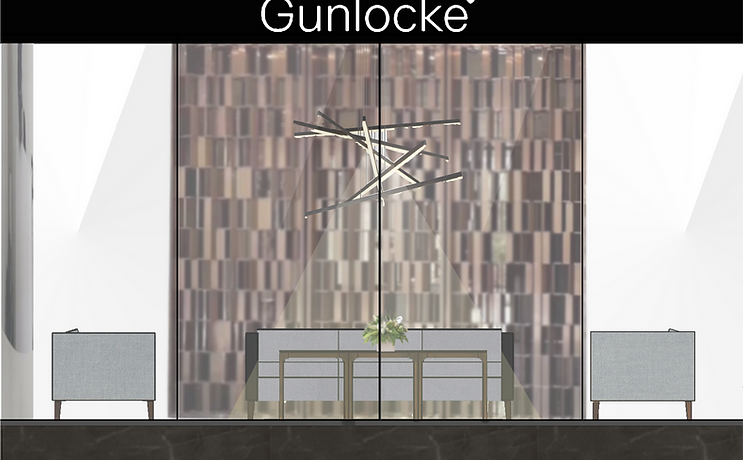Gunlocke
Gunlocke is an office furniture manufacturer that targets high end workplaces. They have a showroom at NeoCon where their product is displayed.
Project Timeline: Spring of 2020
Location: Chicago, IL
Software: Revit, Photoshop
Project Scope: To redesign their NeoCon showroom and create a concept to base the design on.
Solution: My design is based around the statement "Rebranding Gunlocke for what it truly is, luxurious office furniture for its esteemed customers while also creating more practical products for everyday needs". Practical luxury is the primary focus for this redesign which can be shown through different colored flooring throughout the space. Black flooring signifies the more high end furniture while white flooring represents the practical furniture.
Context
There were restrictions within the showroom with the pre-existing conditions.
Materials
I chose both a white and black marble for the floors to represent different furniture statuses. The modern wool carpet in the front window is a statement piece representing hospitality and luxury. The Kush material is placed behind the bar to give a sort of metallic high end feel. The rest of the materials are all from Gunlocks' fabric line, and are used on a variety of wall upholstery and furniture.

Floorplan
The high end portion of the floorplan with with Liv, Ciji and Credential furniture is laid out in a very hospitality styled format. The front window display is a living room set up with chair bar. There is also a staged conference room as well as reception area. The lower end of the floor plan is the more practical furniture for everyday usage. This includes collaborative work areas, and private office areas.

Final Rendering
The building has a significant amount of columns and I realized I had to do something with them to help them blend more into the space. This is why I decided that mirrors on all 4 sides of the columns would allow for space to feel more open.

I did my best to incorporate as many Gunlocke furniture pieces as possible while keeping the showroom decluttered and creating a natural flow.

The chair bar is the perfect combination of hospitality and display. The idea is that customers can grab a glass of champagne and rest their feet at the bar while looking at product.

The front window view was one of the biggest challenges of the assignment. Creating a scene that captivates customers and indicates practical luxury. I truly enjoyed working with the Gunlocke furniture and the brand itself.

Giveaways
The giveaways I decided were most relevant to my concept was a champagne glass that users can take home. The other was a handkerchief as it represented a very high end feel and was practical. The purpose of these giveaways was for users to have something to bring home and remember the Gunlocke brand by.

Flipbook