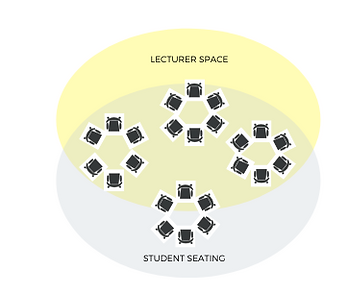The Brody School of Medicine
PDF Write Up
The Brody School of Medicine, part of East Carolina University in North Carolina, is a 40-year old medical school with a focus on primary care. The institution plans to construct a new facility for medical students, and current learning space structures and layouts need to be considered. However, the original program for the existing spaces does not satisfy the needs of students and professors when using these formal learning spaces as learning environments that support both small and large group collaboration. Our challenge was to program for the design of engaging learning spaces for the new Brody Medical School facility that supports students’ active learning and diverse teaching styles while fostering a close partnership between students and faculty.
Project Timeline: Fall of 2020
Location: North Carolina
Mission Statement
To program for the design of engaging learning spaces for the new Brody Medical School facility that supports students’ active learning and diverse teaching styles while fostering a close partnership between students and faculty.
Programming Approach
The Social/Psychological Functions Approach was used to assess the current issues and obstacles within the formal learning spaces, and demonstrate that the current spaces do not function or perform at the desired level for either lecture style or collaborative learning. Extensive user interviews, virtual walk-through tours, and physical trace analyses of the current spaces were used.
Problem Statements
1. Spaces are not conducive to a variety of teaching styles
2. Current learning spaces cannot accommodate future class growth
3. Rigid learning environments are not conducive to close relationships between students and faculty
Summary of Interview Findings
1. Current learning spaces do not possess a large enough area for collaborative learning.
2. The current multi-purpose use of these learning spaces has resulted in poor adaptability in supporting various types of learning such as collaborative small-group discussions and large-scale lectures.
3. The current learning spaces do not properly facilitate a hands-on learning approach to medical education.
4. Media technology and screen displays are rarely used and are not well-integrated in classrooms, nor are suited to meet the needs of hands-on medical education.
5. The formal learning spaces do not meet the needs of professors to be able to communicate effectively with students.
6. The formal learning spaces do not promote a close relationship between students and professors.
Observations
1. Outdated technology and insufficient natural daylight
2. Outdated furniture that does not allow for interactive learning and little space to walk between rows
3. Entrance at front of classroom is disruptive when students enter late, podium is very close to student space
4. Insufficient natural and artificial lighting, outdated partition walls
5. Static furniture that doesn’t allow for group work, oddly shaped rooms
Goal 1: Use
The learning spaces will support a variety of teaching styles
PR Statements
1. Large lecture spaces should have stationary seating to accommodate for a large number of students.
2. Furniture in collaborative spaces should be easily movable to support teaching that requires collaborative work.

Goal 2: Size
The learning spaces will be efficiently sized to accommodate different levels of occupancy.
PR Statements
1. Large Learning Spaces should accommodate future class sizes which are anticipated to expand up to 110-120 students.
2. Auditorium lecture halls should have an entrance that is non-disruptive to student learning both visually and auditorium.

Goal 3: Relationship
The learning spaces will provide opportunities for a strong connection between students and faculty as well as between the different departments.
PR Statements
1. Each learning space should have adequate acoustics of no more than 35 dBA to allow students to easily hear their professors.
2. All formal learning spaces should be in the main building, and accessible to each department.
3. There should be clear and accessible passageways.

Goal 4: Technology
The learning spaces will be compatible with current and future technologies in the medical school.
PR Statements
1. Auditorium lecture halls should have the correct proportions between the student seating capacity and size of projectors/presentation screens.
2. Technologies should be energy efficient and minimize wasted electricity.
3. Adequate electricity/charging spaces should be integrated into the desking systems in all learning spaces.

Goal 5: Sustainability
The learning spaces will help reduce the building’s overall impact on the environment while improving human health.
PR Statements
1. The classrooms will have increased internal insulation layers in the walls in order to save energy.
2. Window treatments should be put in all learning spaces to deflect heat during the warmer months while simultaneously reducing the amount of AC used to cool the building.

Goal 6: Accessibility
In compliance with the building code, the learning spaces will be easily accessible for people of all abilities.
PR Statements
1. Auditorium lecture halls should have a minimum of 19” between rows to accommodate people moving through without hitting or obstructing another individual’s space.
2. For wheelchair seating beside fixed seats, clear floor space 30 in by 48 inches minimum must be provided.
